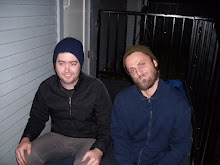I did this bathroom for Sleepy Forest Cottages in Big Bear Lake. The existing bathroom was ripped out completely. My friend Kenny came in and poured the pan. Then it was wrapped and painted with a waterproof membrane. I layed the floor, built and waterproofed the two bench seats, tiled the walls, and finished the job.

Diamond pattern for the floor.

One of the two bench seats.

Suface mounted hardware.

I trimmed and painted the doors, plumbed and installed the toilet and pedestal sink, and hung the medicine cabinet.

We went with a marble threshold, which ties in nicely to just about any other flooring material.








5 comments:
this looks amazing!
Hi,
Creating a bathroom design for a handicapped person involves thoughtful planning. Everything needs to be adjusted to suit the needs of the disabled person. Design features in the bathroom should include easy access to the sink via a wheelchair. Thank you...
ADA Design
There are lots of equipment available now days with that people can design bathrooms for handicap people. These equipment not only easy to install but also secure as well as.
Small kitchen designs
I like the design, it's spacious and broad. It's also possible to put a hsower benches http://www.bestshowerchairs.com/ with no pain. Would like to have such a bathroom.
hi thanks
healthy buddys
Post a Comment